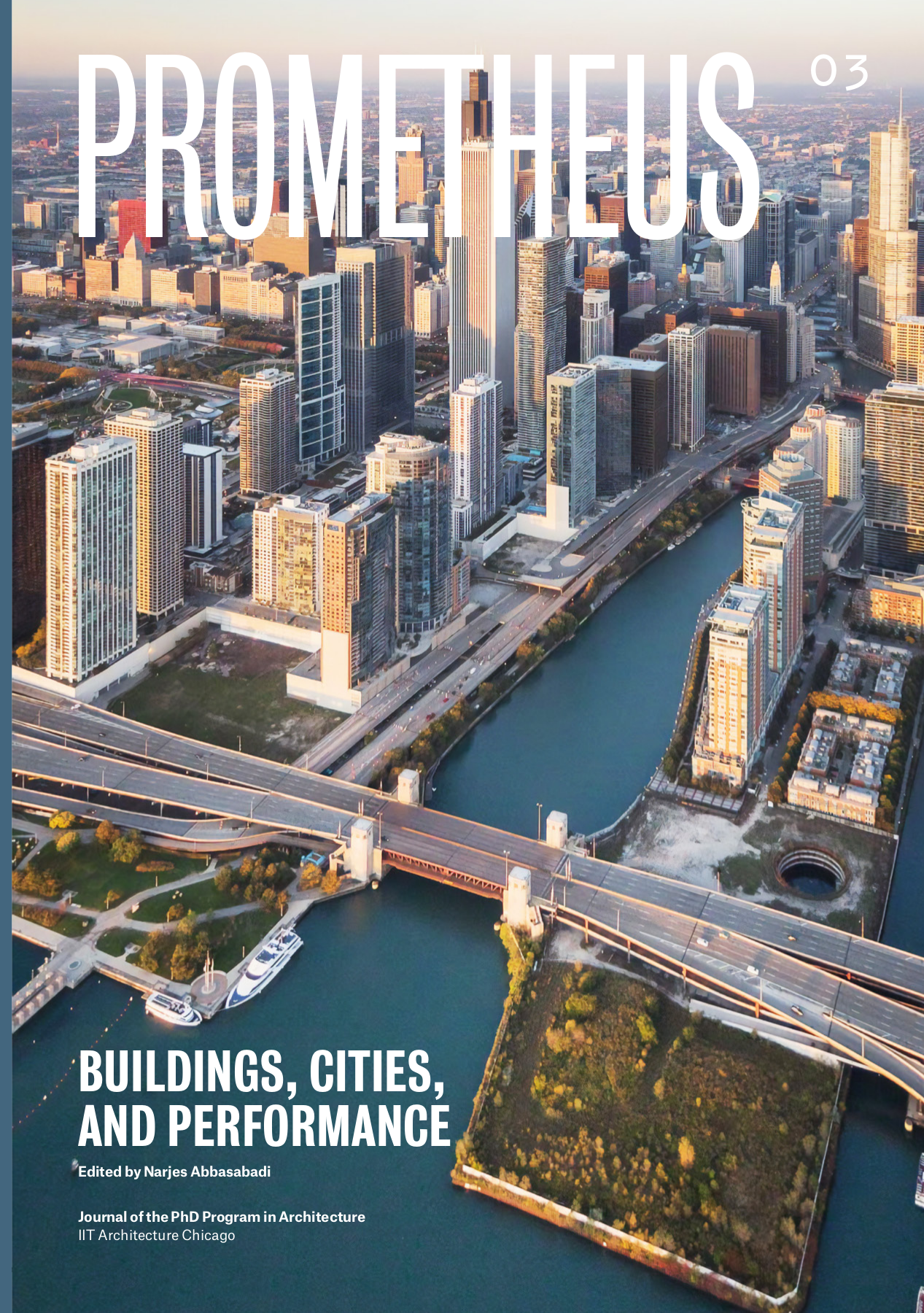Designing an Energy-Efficient Residential Building in Hot and Arid Region on Iran, City of Yazd
Abstract
Today, buildings consume a significant amount of primary energy, and consequently they are a major source for Greenhouse Gas (GHG) emissions resulting in global warming. During the last decades, the concept of sustainable architecture with the major aim of diminishing negative environmental impact of the building has brought significant demands and changes to the profession of architecture. In this way, decreasing the dependency of buildings on fossil fuels and their high rate of energy consumption in underdeveloped countries like Iran is receiving more attention by architects and governments. Iran is a country with a powerful history in using vernacular solutions to maintain an acceptable indoor environment, such as harnessing natural ventilation, using local and high thermal mass materials, and optimizing building orientation. Despite this successful history, temporary Iranian architecture suffers from high consumption and inefficient building construction. The research presented in this thesis is initially concerned with investigating the traditional and vernacular features of Iranian architecture found in a hot-dry region. These features were considered in two shapes: energy-efficiency features and social- cultural features. Moreover, the concept of Net-Zero Energy Building with the significant aim of constructing sustainable has been assessed. As a result, by presenting a comprehensive study for features of Iranian vernacular architecture and Net ZEB concept, they have been combined to locate a high energy-efficient building in the city of Yazd with a hot and arid climate in the central area of Iran. Lessons derived from vernacular architecture caused considerable improvement in energy consumption of the proposed building, especially in heating, cooling, and lighting demands.

