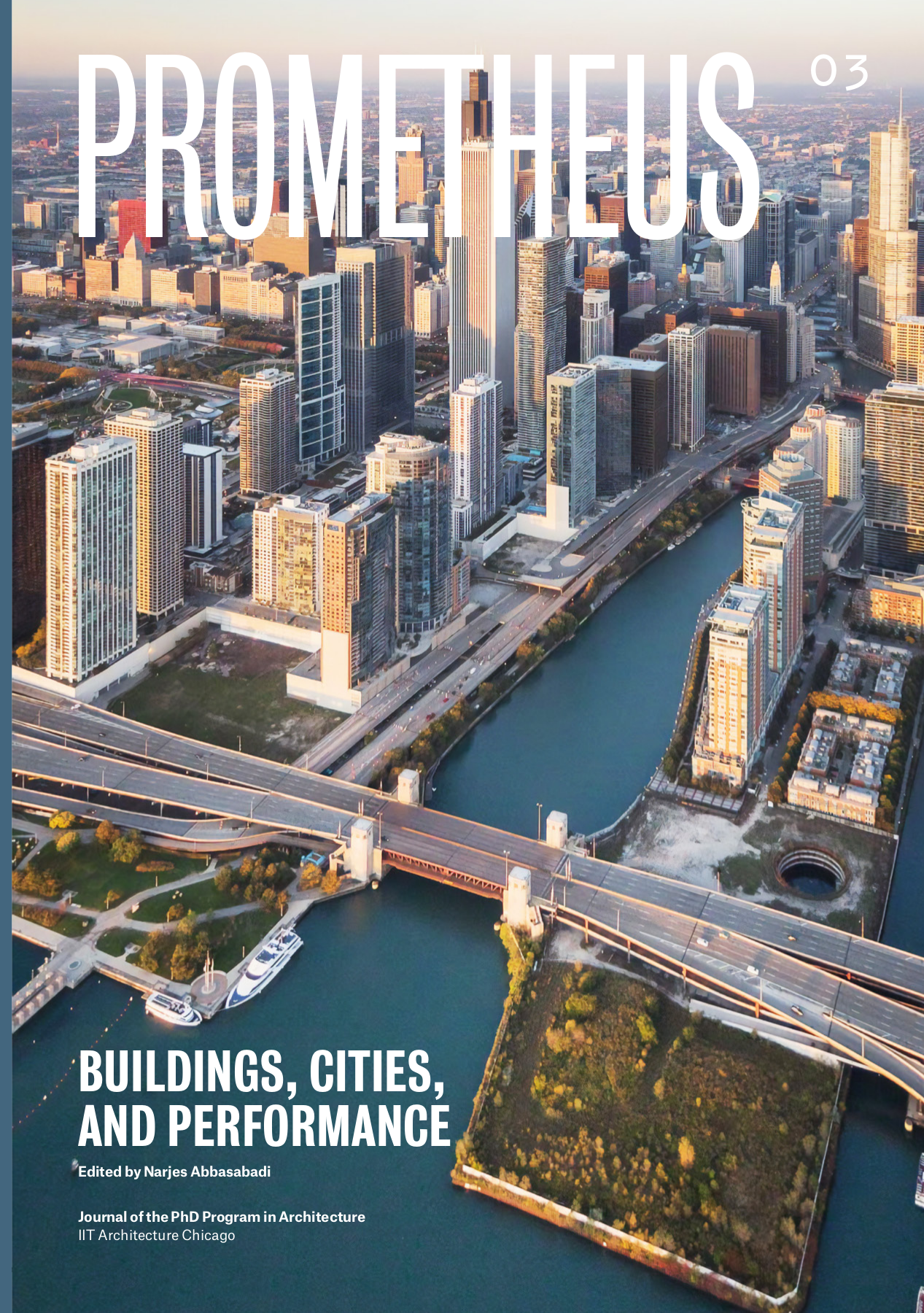A New Framework for Evaluating Indoor Visual Connectivity in Open Plan Workspaces
Keywords:
Visual Connectivity, views, occupant comfort, space syntaxAbstract
An occupant’s visual experience within a space plays a key role in his or her feelings of exposure and privacy. Particularly in open workspaces, such as offices and classrooms, creating a comfortable plan with degrees of exposure is critical to occupant well-being and social engagement. In this paper, we present an analysis framework for evaluating internal visual connectivity, i.e., how much one can see from a particular location. Unlike single-point-of-view methods, the analysis proposed evaluates connectivity for a grid of points throughout a space to calculate mutual connections. While an occupant’s perception is complex and multifaceted, visual connectivity is a key component of the total view experience. The internal visual connectivity methodology draws the line of sight from each location to the rest of the building’s interior. The framework is intended to be used during the design process, providing quick feedback that can inform decisions as a project develops. To test the workflow, we apply the tool to a sample office floor plan with various core configurations. The analysis results reveal hotspots of exposure and privacy in the space that are not readily apparent from looking at the plans with a naked eye. Through the proposed internal visual connectivity analysis framework, we aim to better assess an occupant’s visual experience inside a building through quantitative means and further our understanding of a view in architecture.

