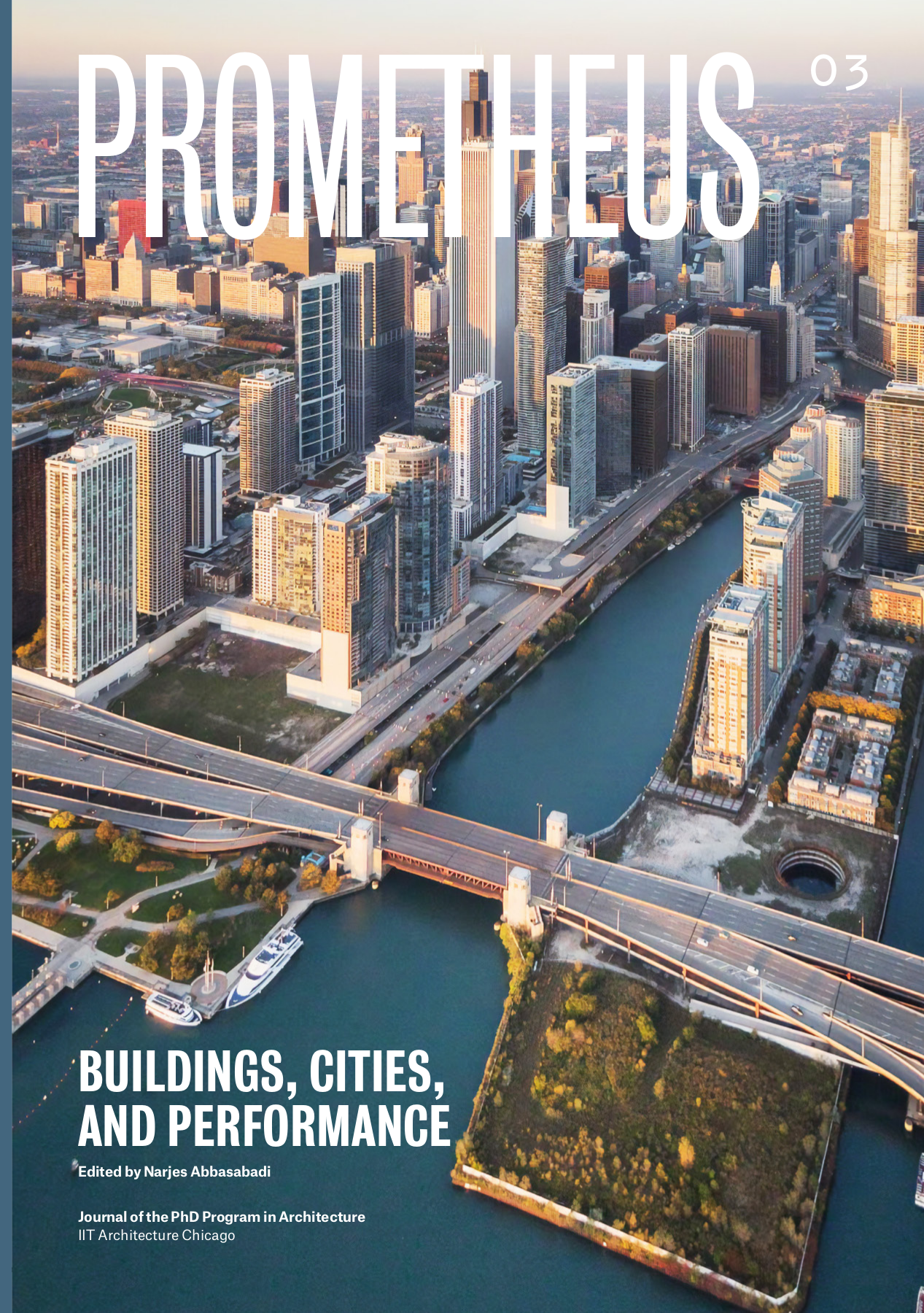Tadao Ando’s Chicago Roof: Creating PostTensioned Beams and Thermally Isolated Reinforced Concrete Cantilevers
Keywords:
Thermal breaks, concrete cantilivers, Tadao Ando, private museum, post-tensioningAbstract
This paper examines technical aspects related to the creation of a precisely designed and detailed site-cast concrete roof which covers a new Chicago museum building called Wrightwood 659. Designed by Osaka, Japan-based architect Tadao Ando in 2013–14, completed in 2018, and located in a mixed-residential area in the Lincoln Park neighborhood, this entirely new fourth floor and rooftop structure is constructed within an existing former (1929–30) apartment building’s three-wythe thick Chicago common brick perimeter shell. A complex hybrid steel frame and reinforced concrete structure, engineered by Thornton Tomasetti, is crowned by two long, narrow skylights, one of which diagonally bisects the roof. Furthermore, deep cantilevers extend 12’-3’’ (3.73m) outward beyond the core bearing walls, which define the internal art gallery spaces. In order to ensure the longevity of the exposed concrete structure (roof fascia and eaves), thermally isolated, insulated reinforcement members were incorporated into the roof slab to separate the cold-weather exposed concrete cantilevered elements from the top-insulated roof structure. This also yielded both heating and cooling energy-savings through the prevention of a thermal short-circuit between insulated and uninsulated roof portions. Further complicating the engineering solution, the size of the aforementioned skylights required a significant quantity of posttension members to achieve required structural beam strength. Lastly, in anticipation of future uncertain weather conditions, snow live loads were doubled from conventional code minimums, requiring further roof reinforcement. The overall outcome of the engineering, design, and construction solutions for this project yielded a visually stunning building, approved by the concrete master as equivalent in quality to what has been achieved in his native environment.

