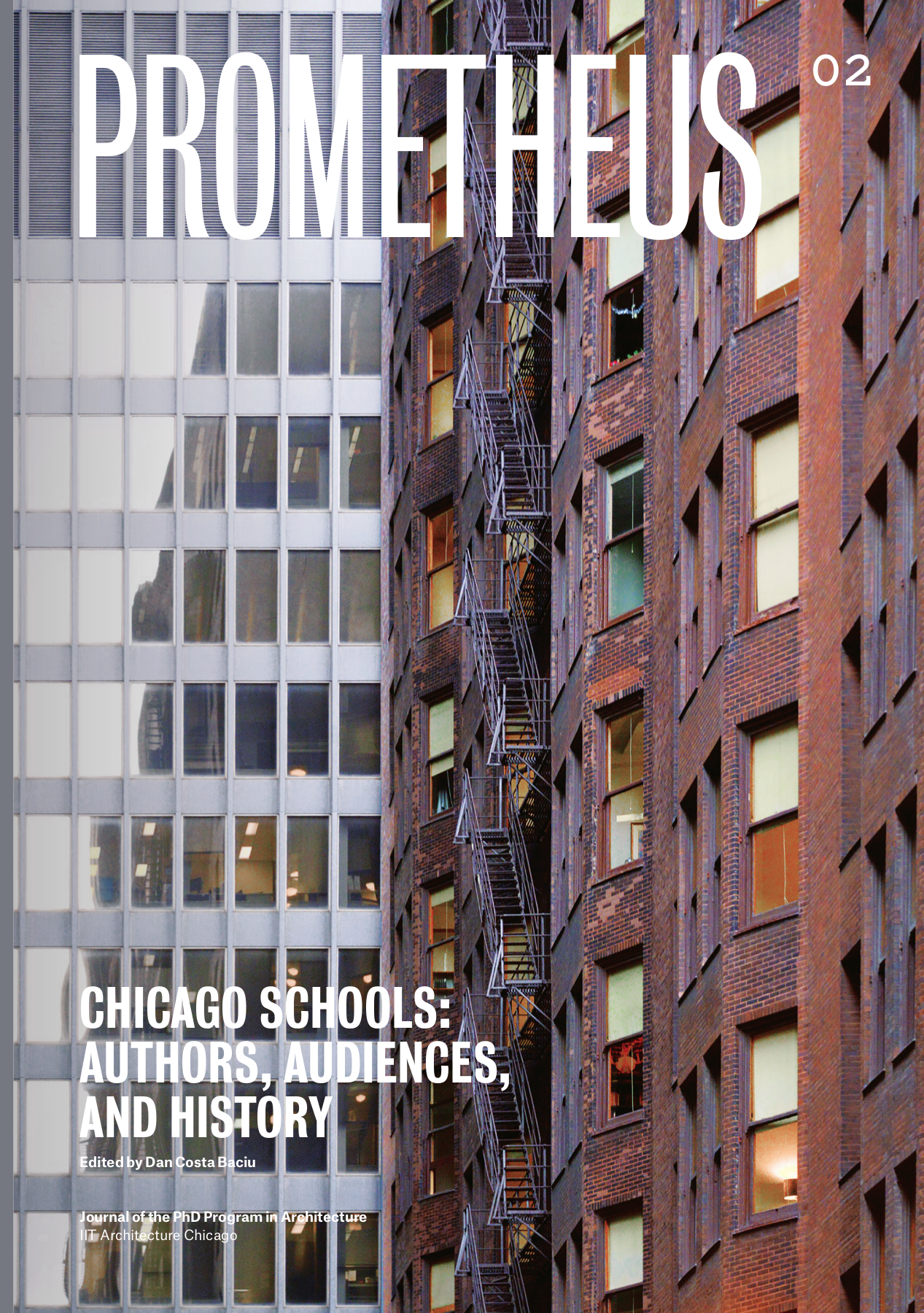The Case of the Prentice Women’s Hospital Building, 1969–1975
Abstract
The Prentice Women’s Hospital building, designed by Chicagoan Bertrand Goldberg, was an interesting case about how to control the presence of centrality using two different methods of composition. On the bottom part of the building, a rectangular five-story glass-box, which shelters the administrative part of the program and medical offices, uses uneven modules in order to create an axis of access. On top, a nine-story concrete quatrefoil tower, which was planned to be the maternity center, uses an axial disposition in order to create a core and to distribute equally the repetitive patient areas. Although aesthetically different, both of the parts base their compositions on principles of centrality (figures 1 and 2). The volume on the bottom, a rectangular glass-box, had a postand-beam structure following a regular, equally spaced module. Originally, Goldberg used a composition based on five rectangular modules. Such uneven compartmentalization had created a centralized module, the third of which emphasized the symmetrical composition of the glass-box. Moreover, the third module created an entrance and an axis toward the central core of the quatrefoil tower. Further developments of the design, however, changed this uneven composition to six modules, moving the access of the building to one of its peripheral segments.

